
KMU Medical Center
KMU Medical Center
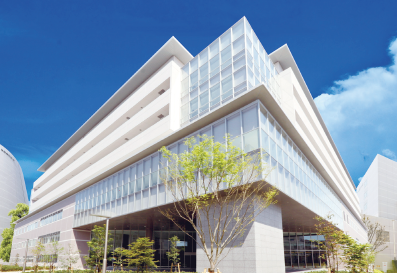
Contributing to Regional Medical Care as a Core Hospital of the Kitakawachi Catchment Area
Hospital Overview
In May 2016, the name of the former KMU Takii Hospital was changed to KMU Medical Center, and a new 7-story Main Building with a basement floor (296 beds) was opened. Along with the renovation of the North and South Buildings, the hospital was reborn as a “community-based” hospital with a total of 477 beds. In May 2018, a green and leafy Hospital Garden was completed on the site of the former Main Building, providing a place for relaxation by patients as well as local residents.
Capitalizing on these facilities, KMU Medical Center, a core hospital in the Kitakawachi catchment area since its opening, will develop and practice highly advanced medical care in cooperation with Kansai Medical University and foster medical professionals who humanely provide day-to-day medical care and who have reliable skills. We are also promoting the establishment of centers to provide optimal medical care transcending the boundaries of medical departments.
Furthermore, KMU Medical Center opened a Visiting Nurses’ Station and Home Nursing Care Support Office (Care Plan Center) in January 2019 and a Day Care Center in March 2019 to provide home support for discharged patients who are highly dependent on medical care, while also aiming to establish regional medical services in the super aging society, and, as a university hospital, to provide education and training for doctors, medical students, and nurses, etc. who are responsible for regional medical care. On March 10, 2020, KMU Medical Center was approved as a “regional medical care support hospital” under the Medical Care Act. In April 2025, we established the Preventive Medicine Center, where experienced specialist doctors and staff work together as a team to provide examinations and explanations for the early detection of diseases.
Upholding the philosophy of a patient-first hospital through the ideals of Jijinshinkyo, namely “Benevolence, Compassion, and Empathy,” KMU Medical Center provides cutting-edge medical technology and practices patient-first medical care.
Aspiring to be a Hospital that People Choose for Their Loved Ones

Connecting with the community more than ever: Hospital Garden officially opened in May 2018.
Former Site of the Main Building Transformed into an Oasis of Greenery
In May 2018, the former site of the main building was reborn as a “Hospital Garden.”
The vast area, which is the size of football field, is now open to the public as a place of relaxation for patients and local residents.
Centers Practicing Team-based Medical Care
A total of 42 centers deliver team-based medical care through inter-departmental coordination, including the Emergency and Critical Care Center with the world’s first IVR-CT scanner (IVR combined with standard CT) and 2 rooms with CT scanners; the Trauma Center providing initial to radical treatment to emergency patients with trauma; the Arrhythmia Treatment Center that strives to provide cutting-edge and the best arrhythmia treatment; the Cardiovascular Center, the Mental Illness and Concomitant Illness Center, the Artificial Joint Center, the Endoscopy Center, the Liver Disease Center, the Breast Cancer Center, the Thyroid Surgery Center, the Chemotherapy Center, the Cancer Treatment and Palliative Care Center, the PET Center, the Retina and Vitreous Center, the Rehabilitation Center, the Robot-assisted Surgery Center and the Pancreatic and Biliary Disease Center.
Newly Introduced Cutting-edge Facilities
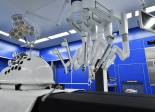
As a university hospital, KMU Medical Center was the first in the Kansai region to establish an operating room exclusively for ophthalmology equipped with a radiant heating, cooling system as well as an operating room exclusively for 3D endoscopy and the da Vinci Xi surgery-assisting robot.
Spacious Patient Rooms
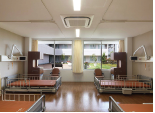
On-site Dispensary for Patient Convenience
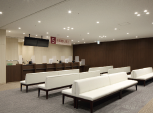
Upon the opening of the new Main Building, an on-site dispensary system was started, reducing costs and enhancing convenience for patients.
Creating Comfortable Consultation Spaces
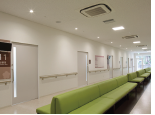
Thanks to its dual structure, the outpatient waiting area is separated from the external environment by the outside corridor, reducing noise and temperature fluctuations to provide greater comfort.




